Process
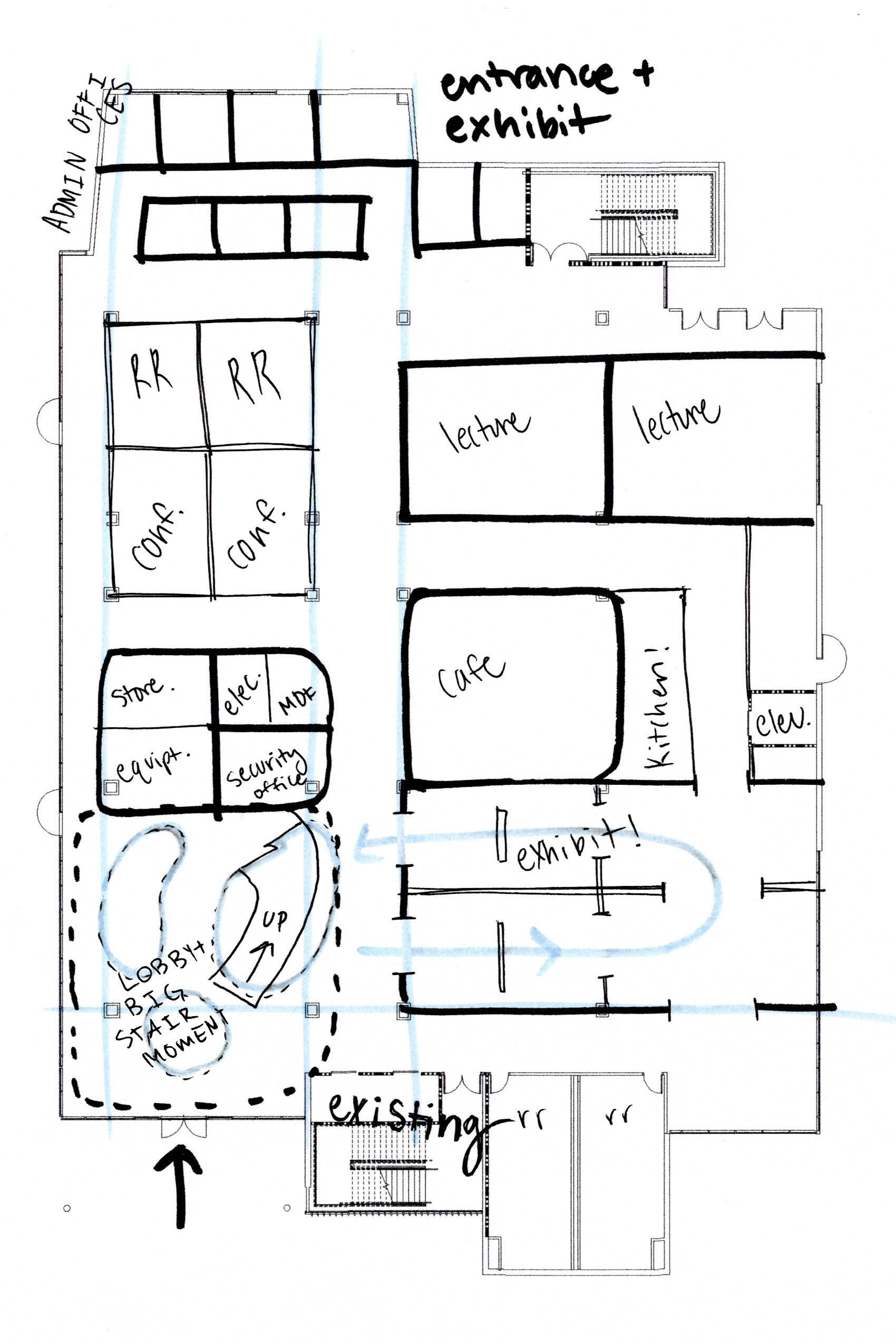
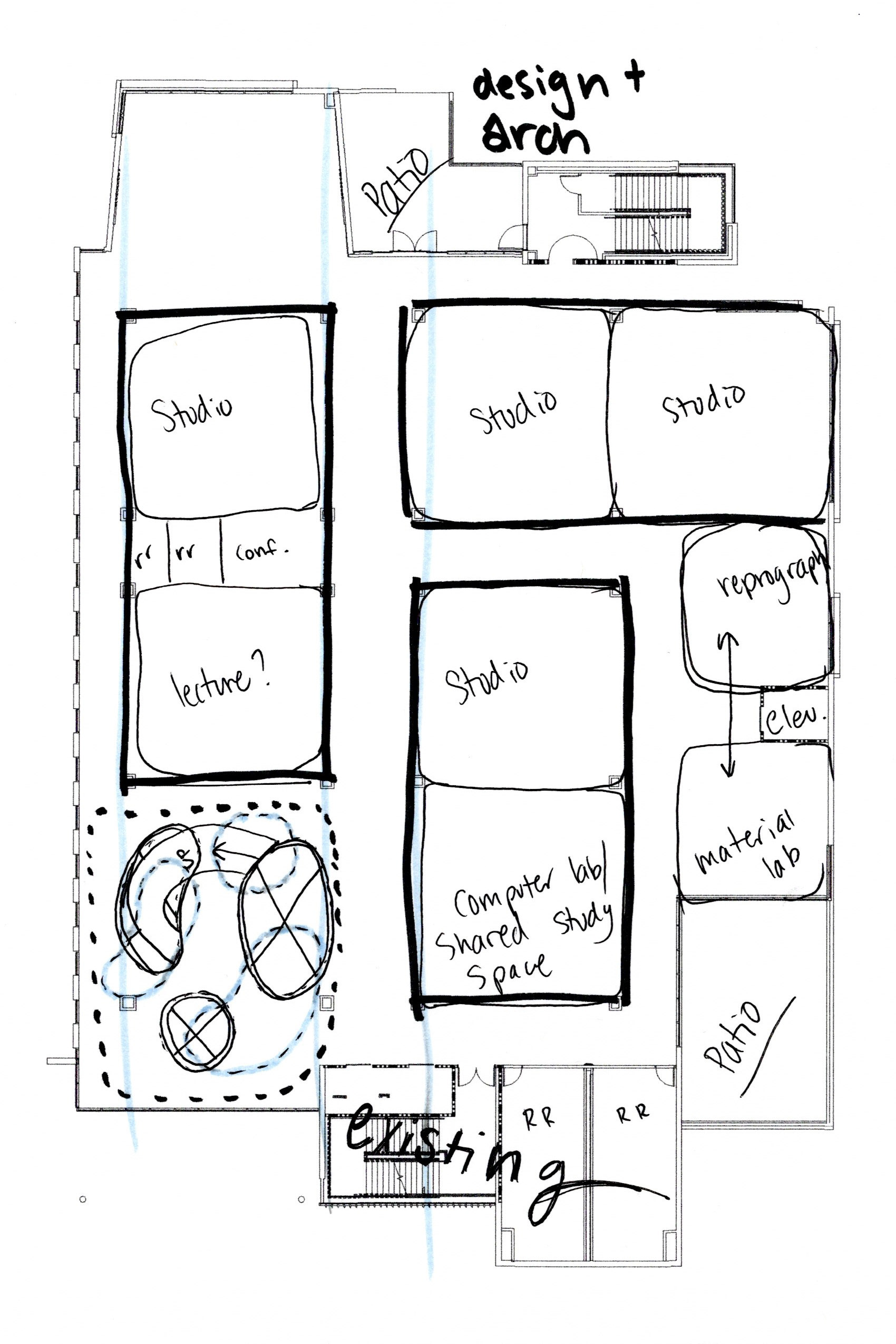
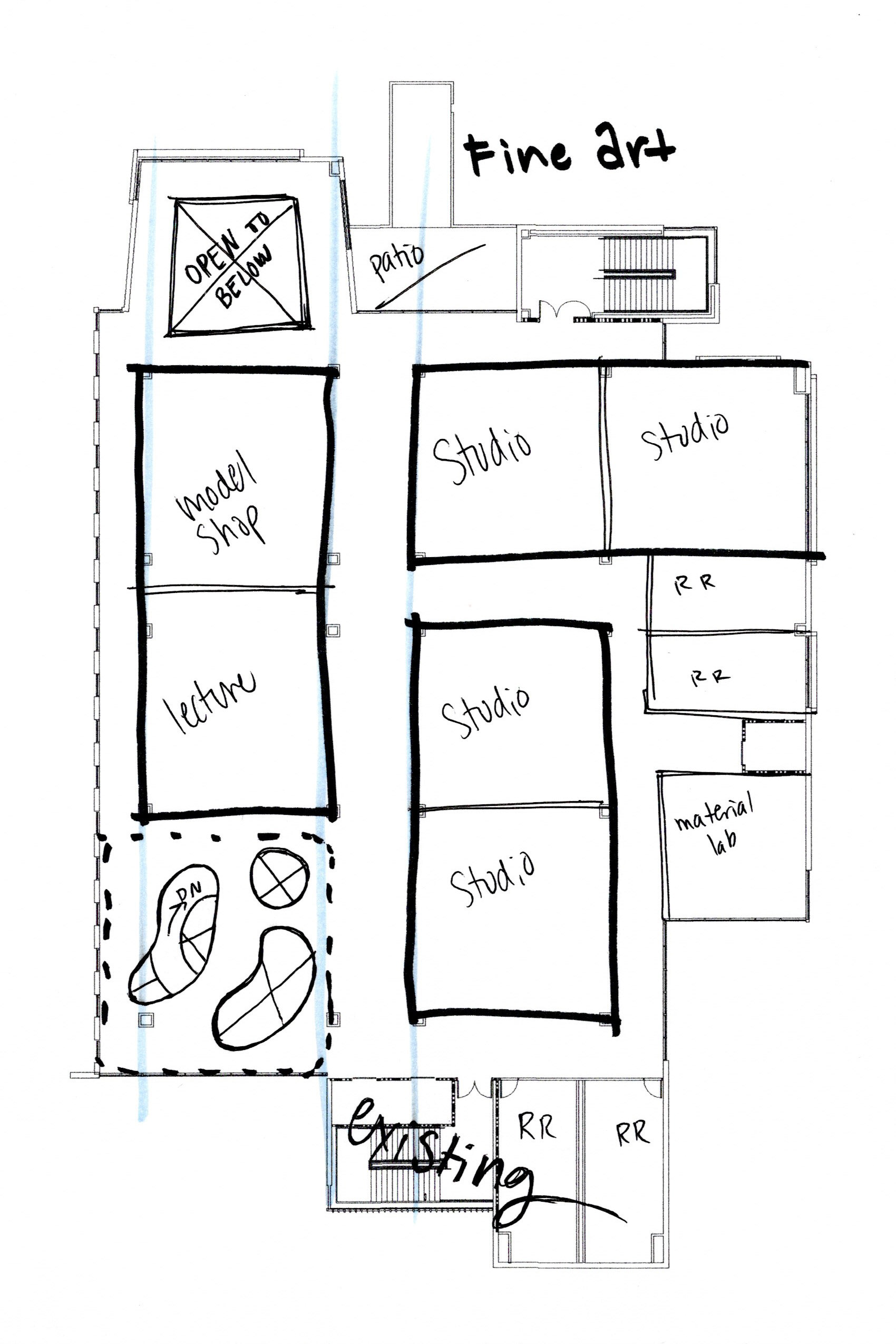
Floor Plans
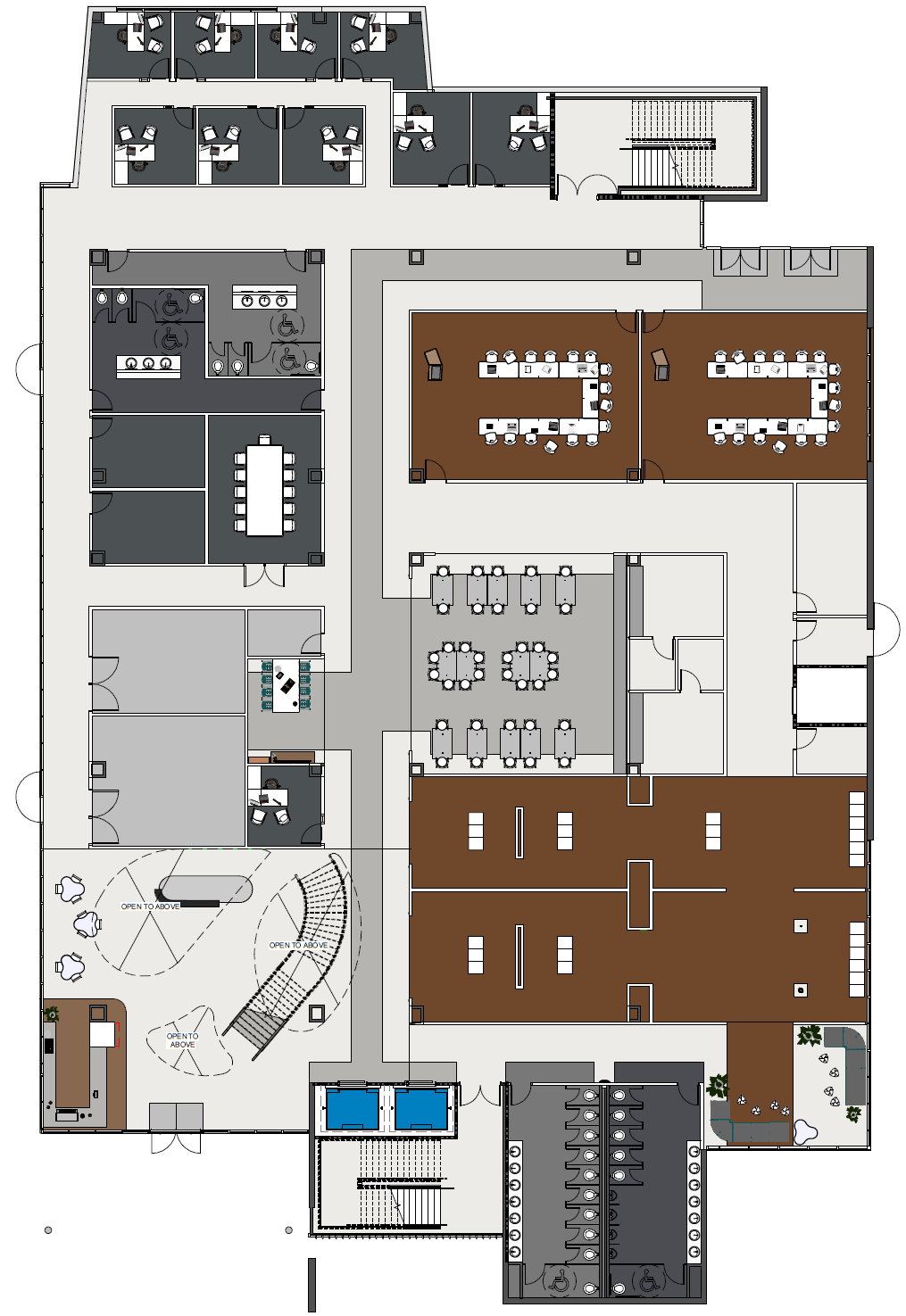
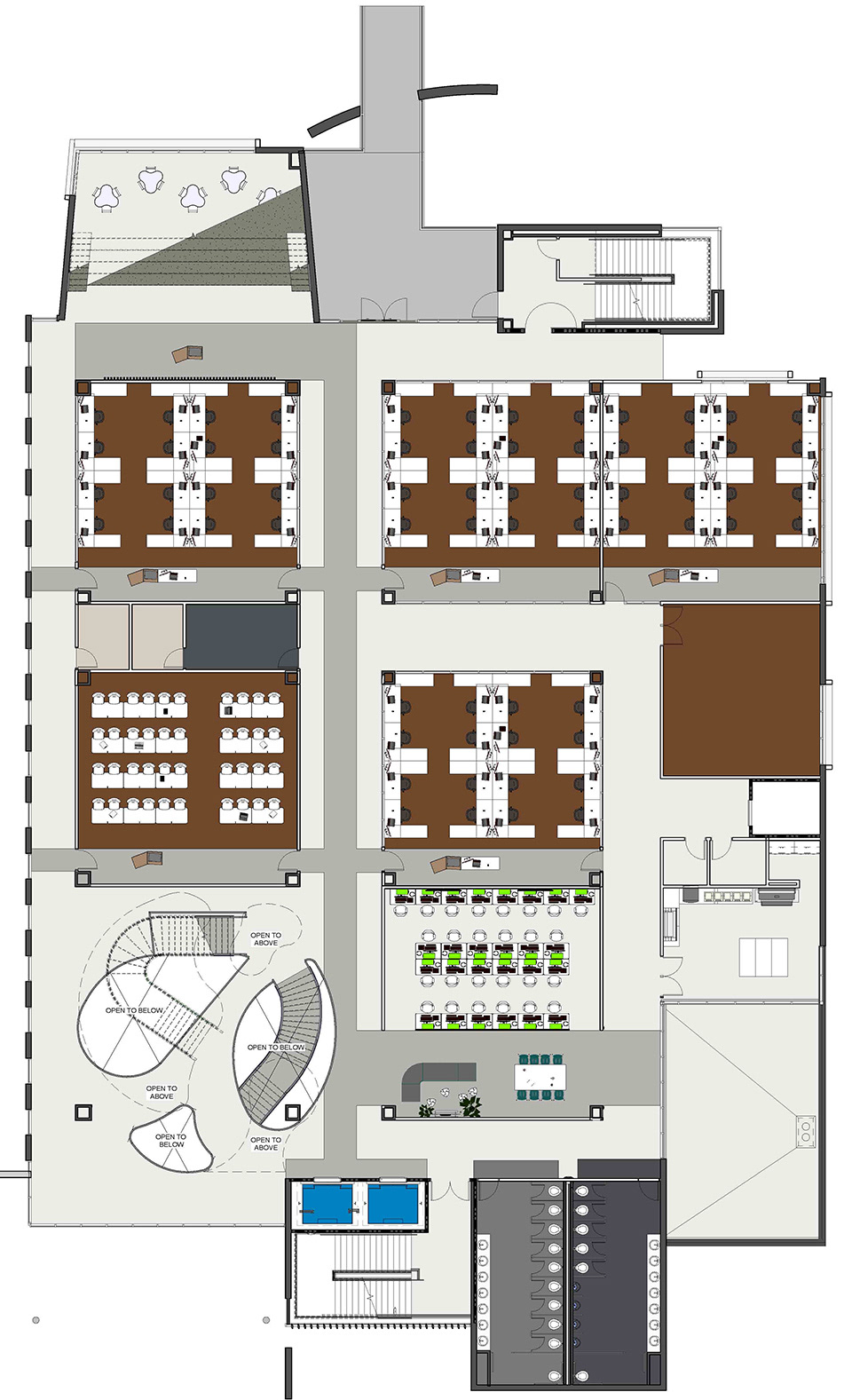
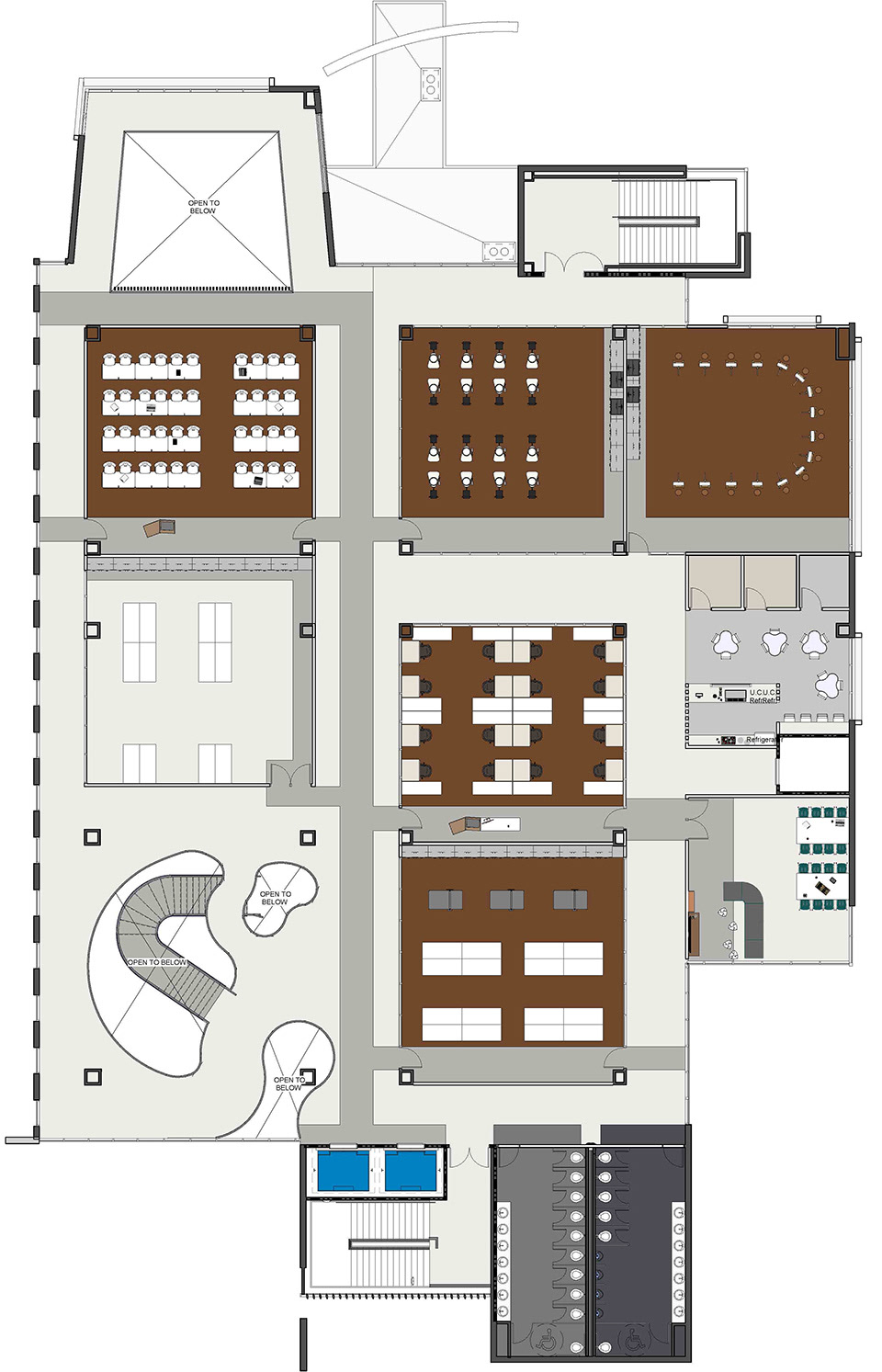
Reflected Ceiling Plans
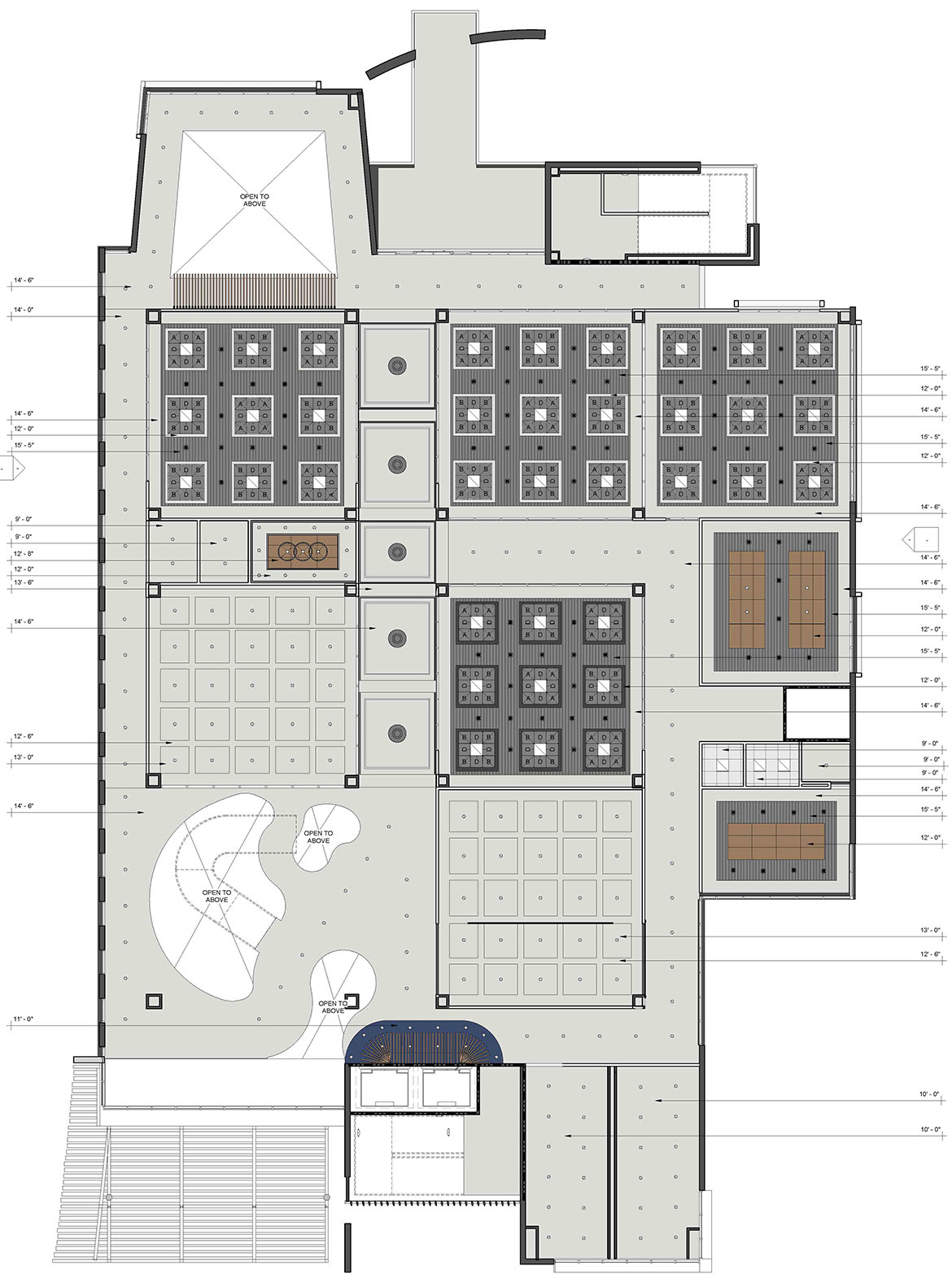
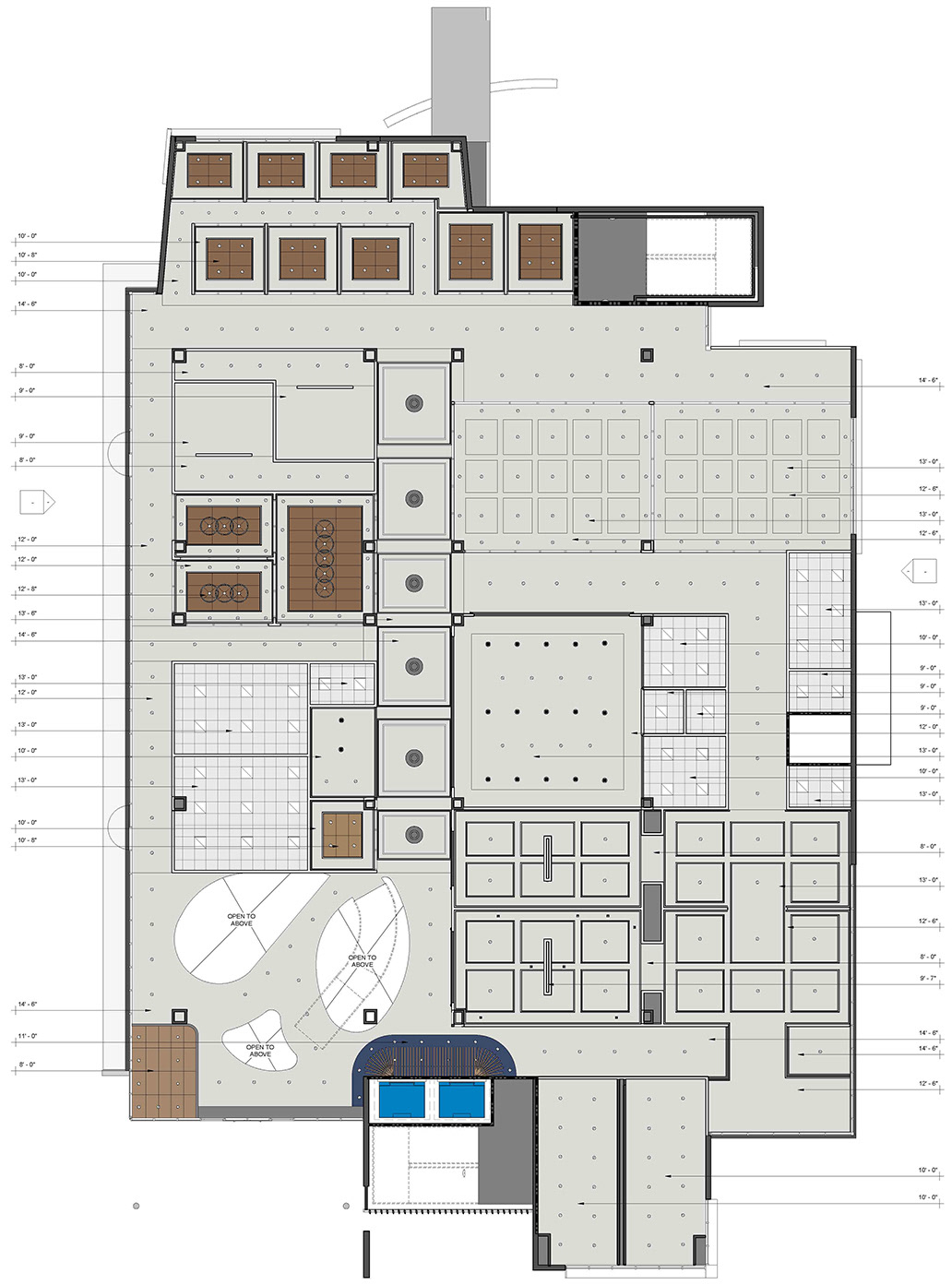
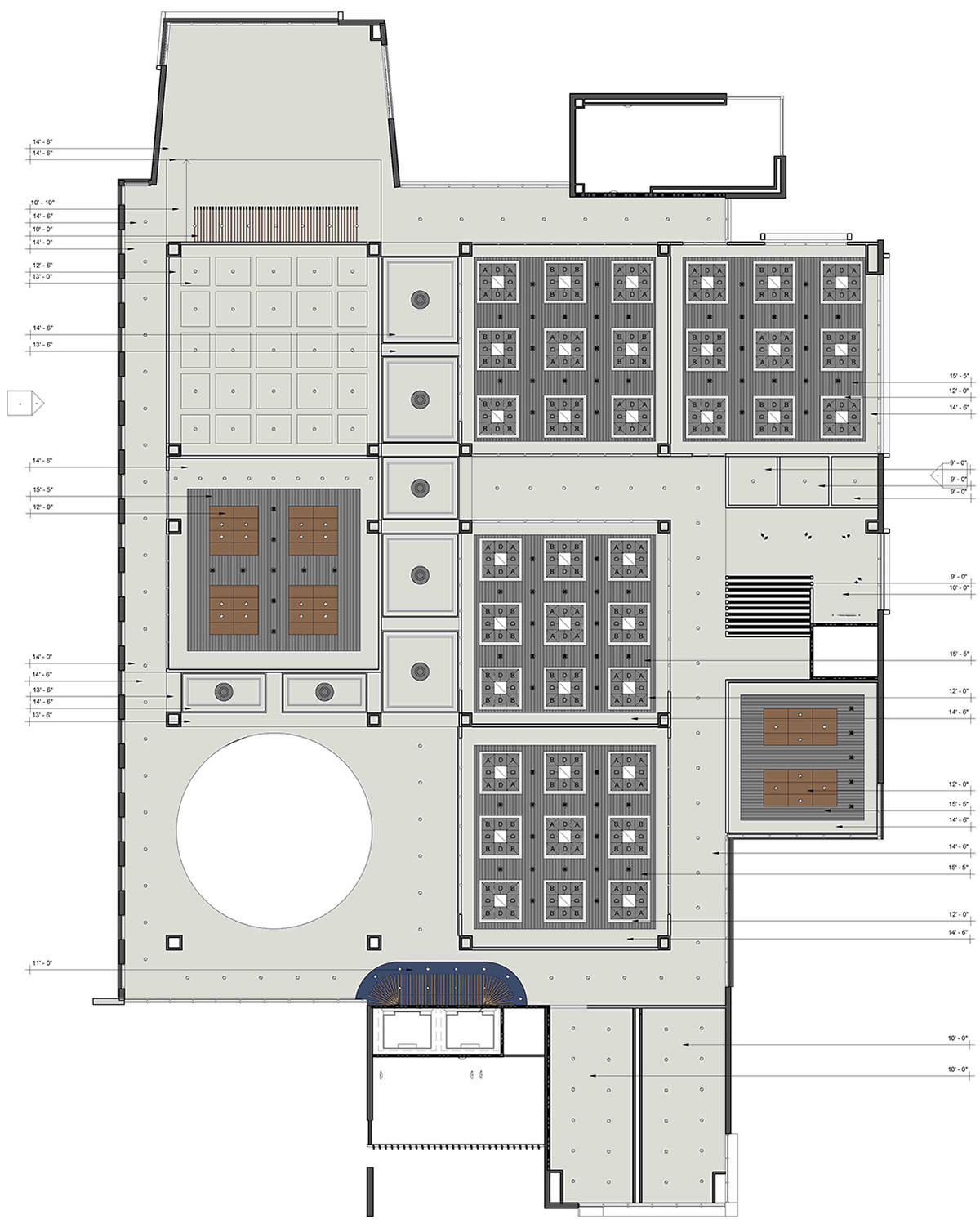
Materials
Rendering Images
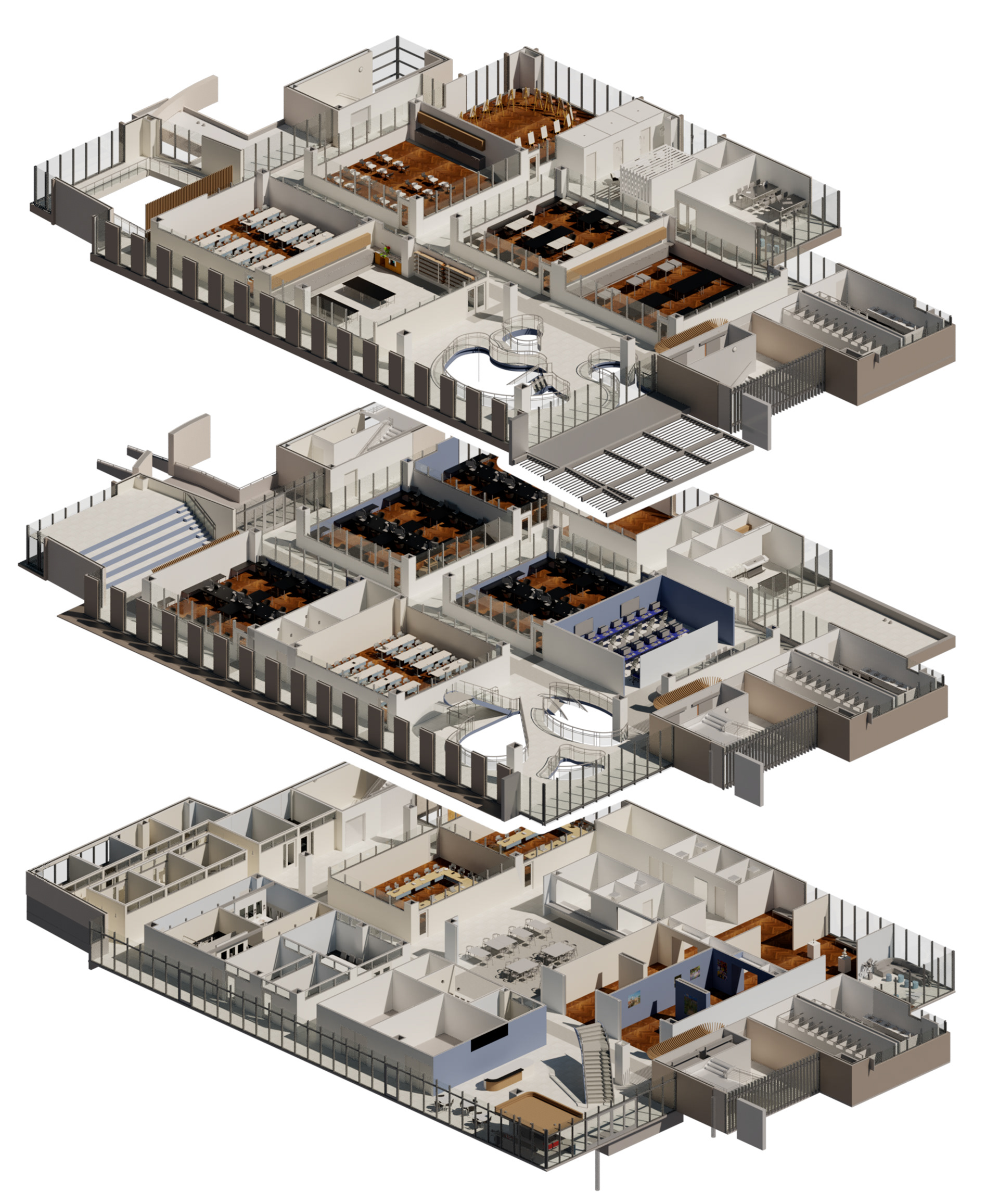
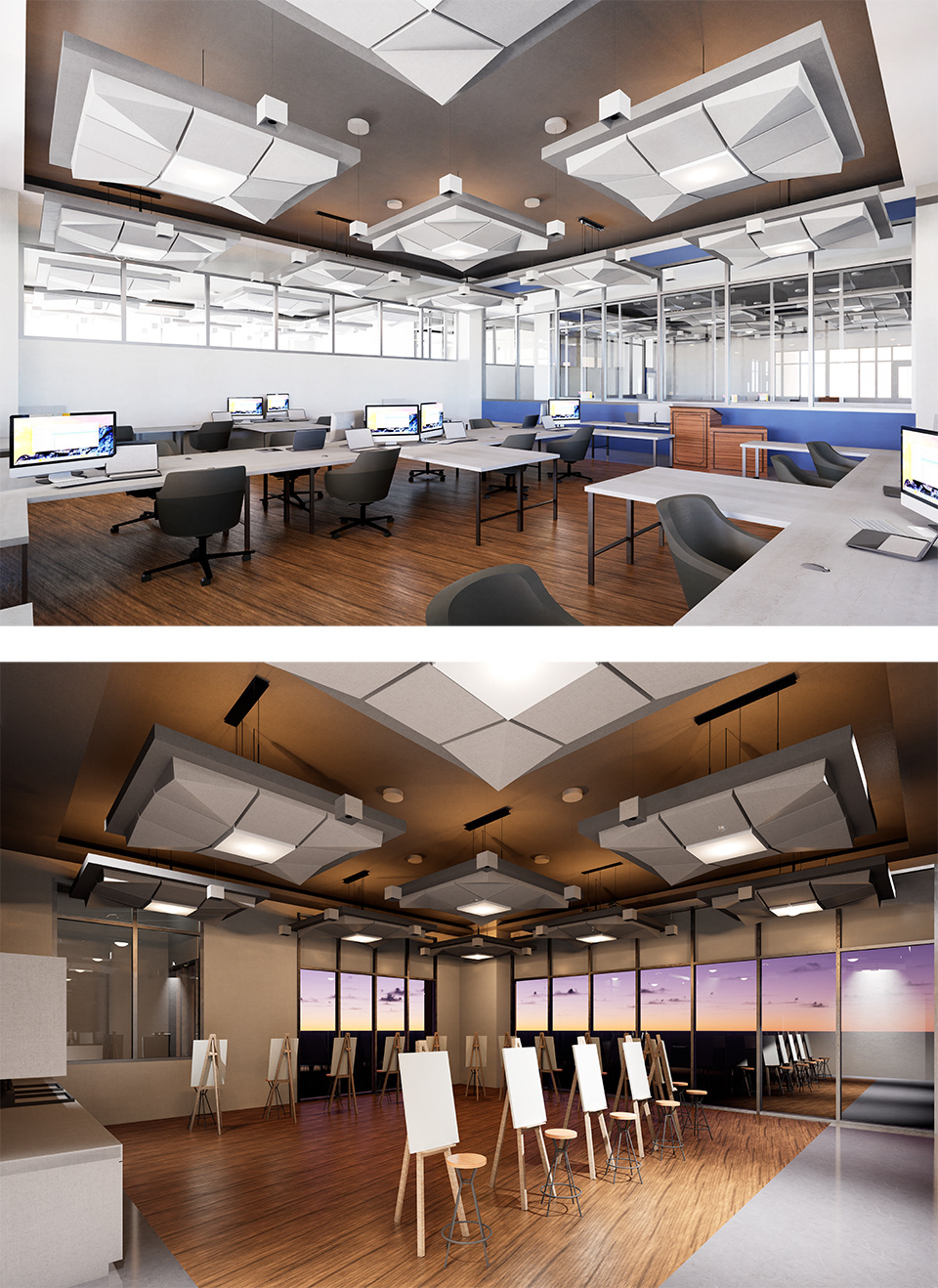
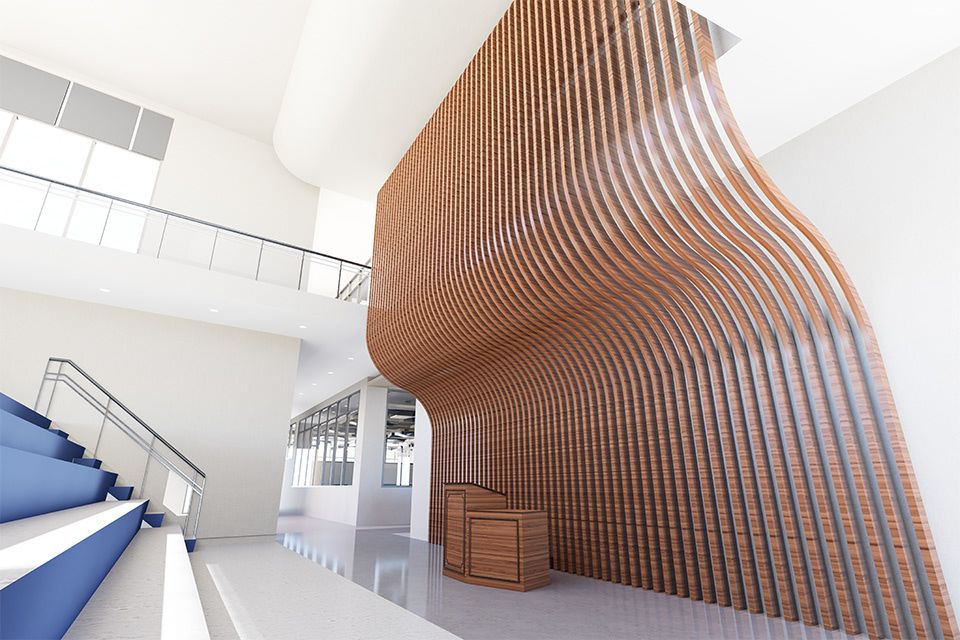
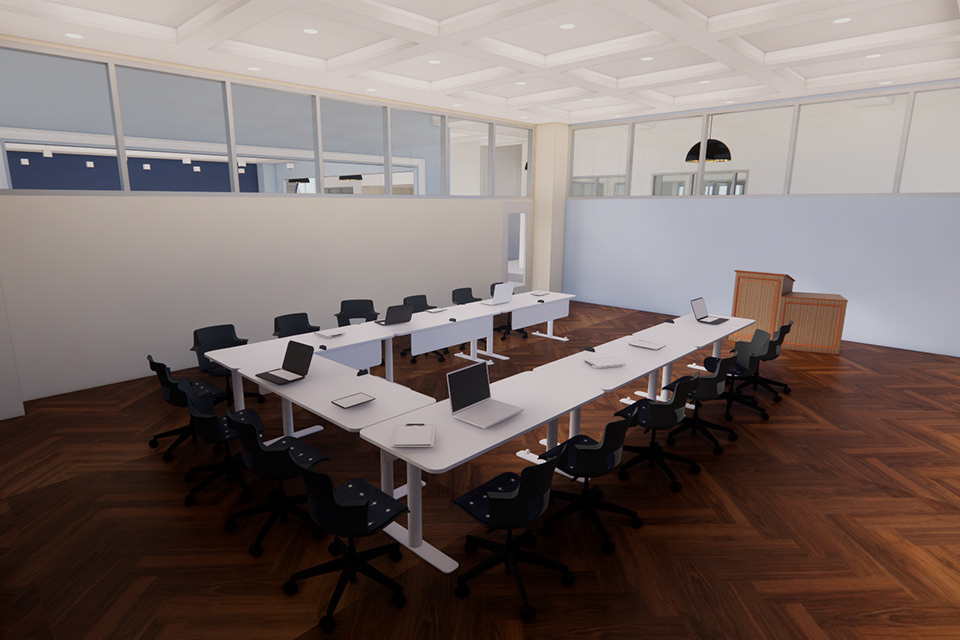
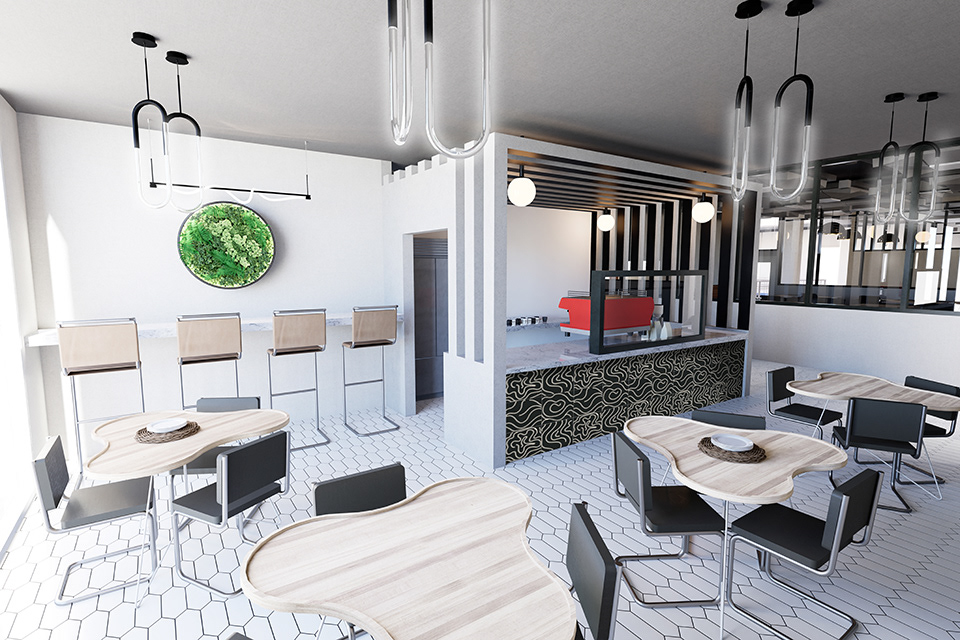
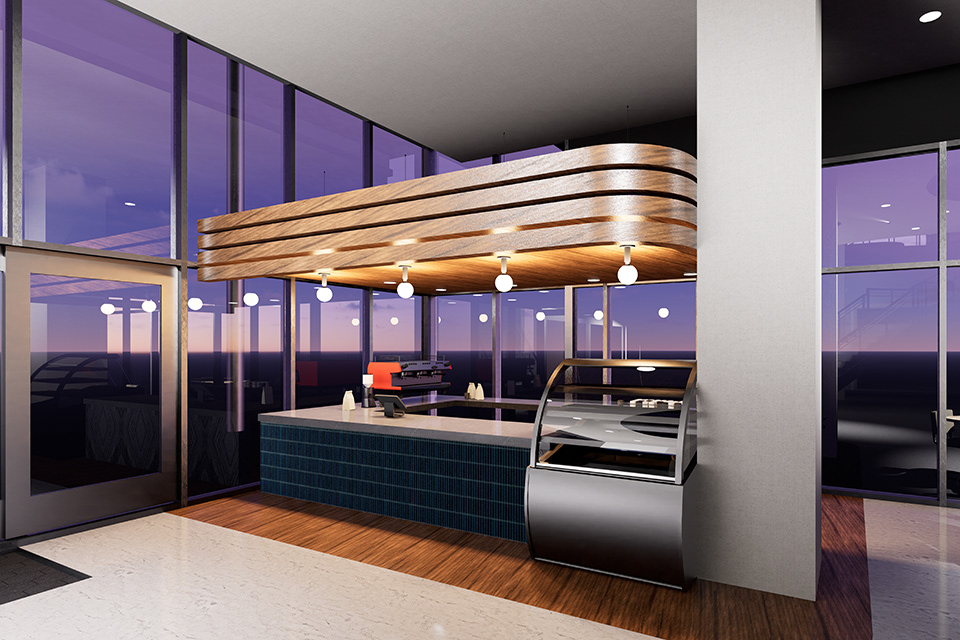
The California Christian College of Art and Design is a three story building that houses classrooms and design studios for a college campus. The main staircase winds up through the space, interacting with the floor levels, and drawing the eyes upwards towards the skylight. Space for collaboration is available in the coffee shops, open study spaces, open computer lab, conference style lecture halls, and the open lecture hall on the second and third floor. Windows along the east and west walls bring sunlight into the building and fill all the classrooms and studios through the use of glass curtain panels.














