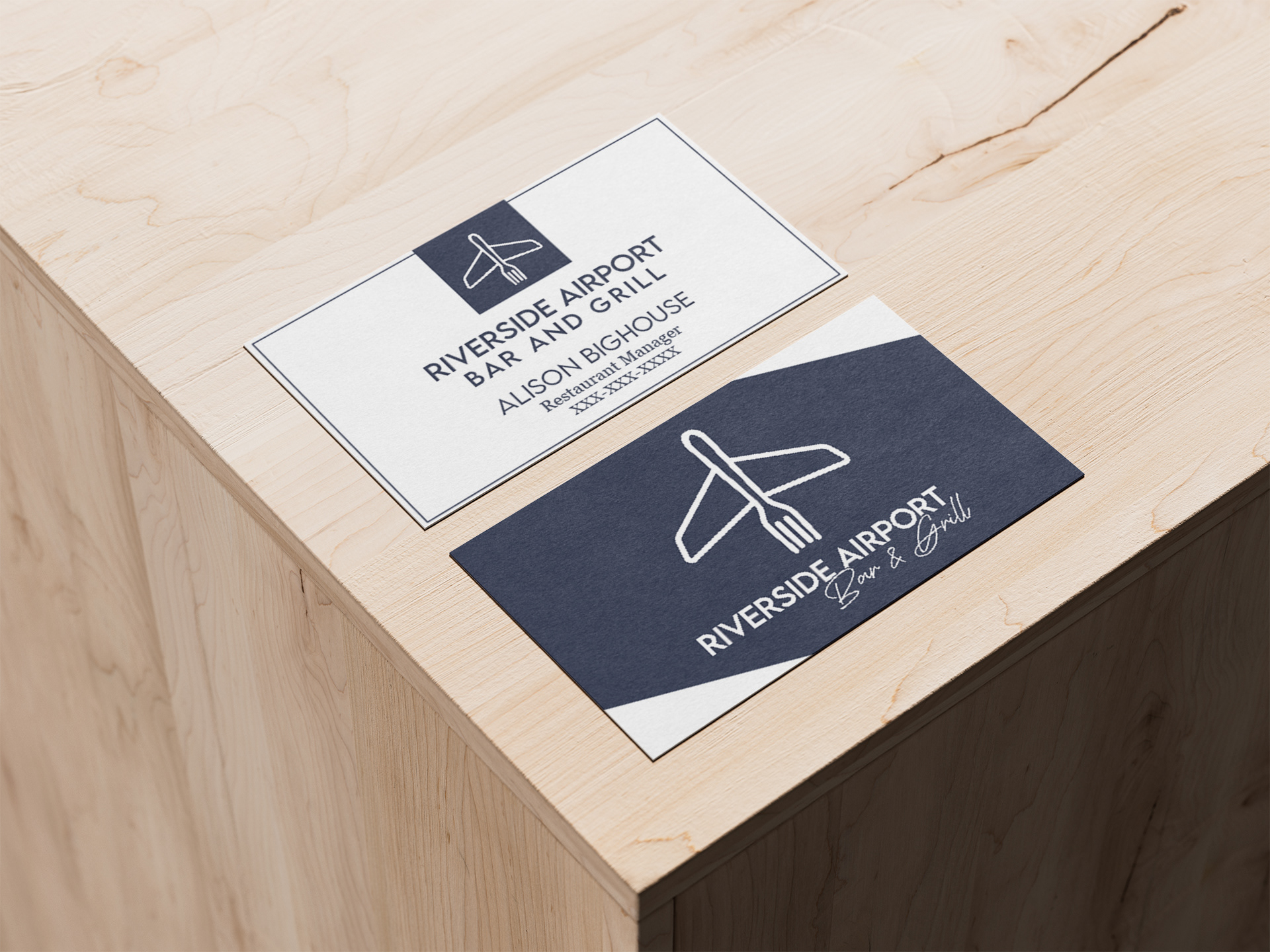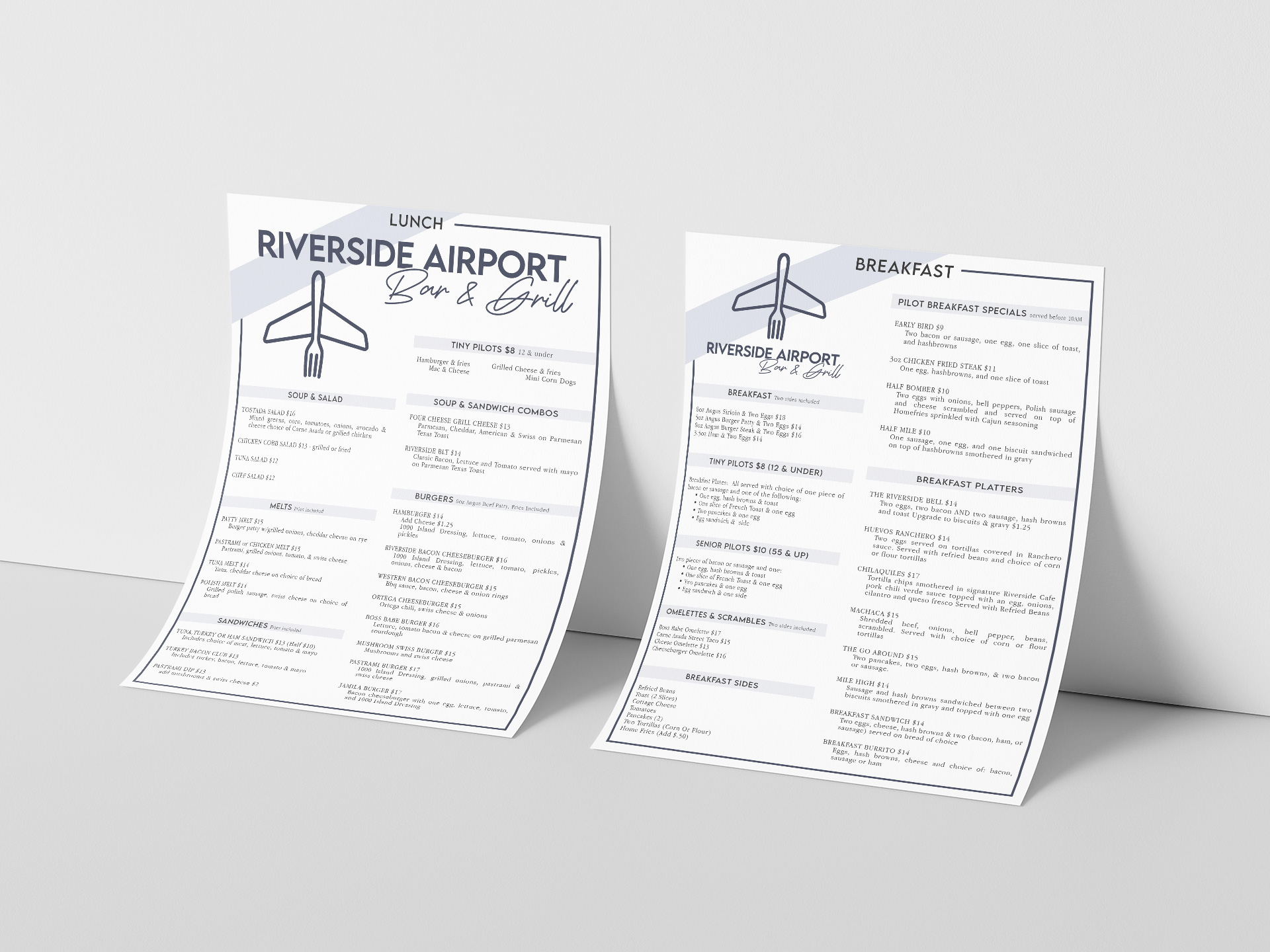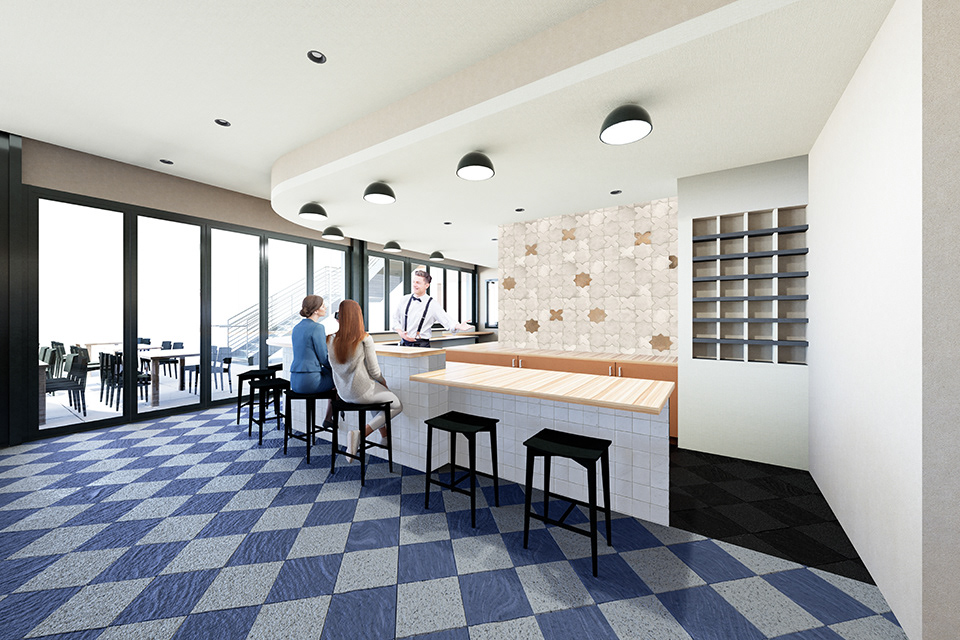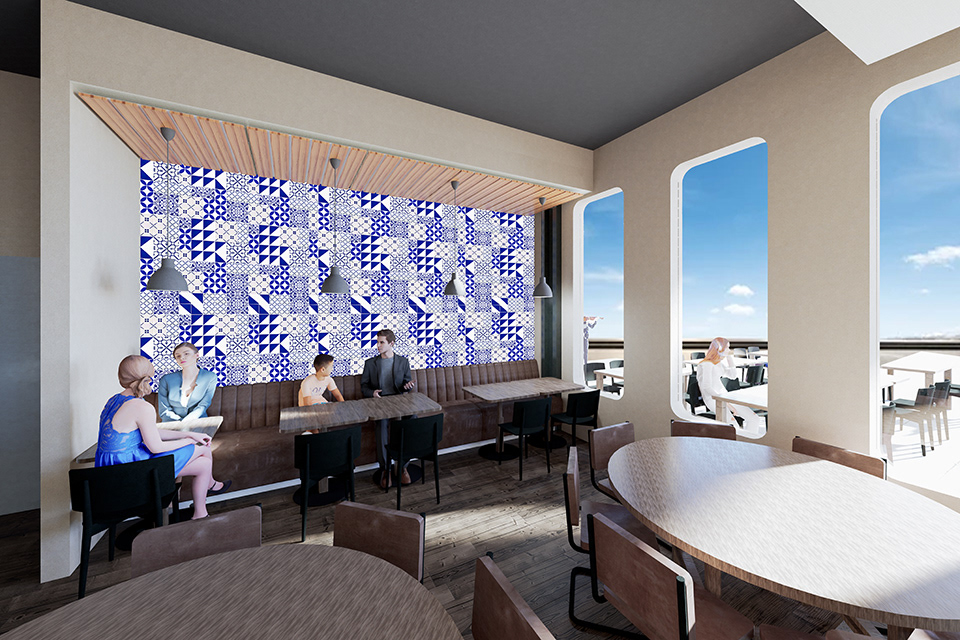Process
Floor Plan
Reflected Ceiling Plan
Materials
Rendering Images - Lobby
Branding - Restaurant


Rendering Images - Restaurant


The Riverside Municipal airport is seeking renovation and rebranding. The "Riverside Executive Airport" proposes a new plan for the existing terminal and restaurant. The lobby and terminal space offers comfortable seating and space for conversation with a view of the planes out of the north windows. Circular panels in the center of the room allow space for a history wall. Movement through the space is created by this circular shape and is supported by the shape of colored terrazo flooring.



